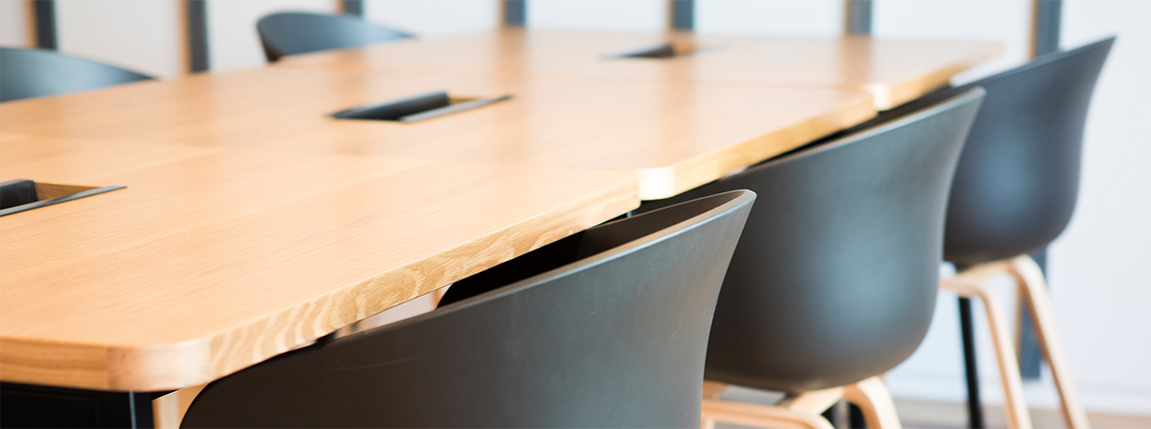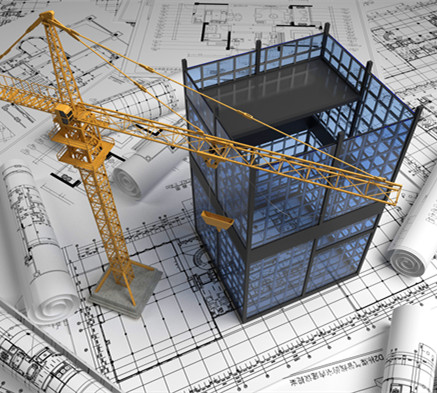
Buildings have souls too. We consider buildings as living creatures, and guarantee their quality. We are particular about doing everything in-house, according to the client's request from 3D effect drawings at the meeting stage to the structural and interior design at the time of construction.
In particular, Chunichi Construction works through AKO Design Co., Ltd. and the Chunichi First Class Architectural Office.
Chunichi Construction has succeeded in many projects. In its early days, Chunichi Design was challenging, and the staff all worked together enthusiastically to overcome each hurdle. In this fierce battle, the Chunichi Construction Spirit of "Making the Impossible Possible" was born. Japan has many earthquakes, and has many construction sites with severe construction conditions, and our determination helps us meet these.

At Chunichi Sekkei First-Class Architect Office, we specialize in exterior, and interior design, and other areas that meet our clients' needs.


We will actively make proposals for projects that are difficult to decide on, such as land search and image.

We will respond to our clients' ideas, even in damaged or narrow land.

We handle all processes in-house, so we can freely design according to your budget.

Chunichi Construction has a long track record throughout Japan, centered on Nagoya City. We design both private and civil structures, from general buildings such as houses and condominiums to large-scale complex ones such as commercial facilities. From structural design, seismic diagnosis, and reinforcement, our business is wide-ranging. We are recognized for our high technology, and provide high-quality building designs that satisfy our customers. We design and produce various commercial facilities according to customer needs, from large-scale layouts such as office buildings, hotels, medical facilities, and welfare facilities, to small-scale projects, such as restaurants, cafes, apparel stores, and showrooms.

Because your house is where you live every day, we will always consider our customers and give honest explanations and estimates to inform and satisfy. Chunichi Design allows you to design your own home, even if the designed layout seems difficult to achieve. We listen to our costomers' requests, to create their ideal home, such as "I want to make the living room where the family gathers near the entrance," "I want to make housework smoother," and "I want to arrange the children's rooms so that it is easy to see when they are coming home." As a community-based business operator, we will provide homes where customers can live with peace of mind.

We are involved in the layouts and construction of various steel-framed buildings with different uses and structures, such as factories, warehouses, and garages. We propose a design conscious of a comfortable flow line that makes it easy to work and improves work efficiency and that staff will be fond of, Land selection and appearance proposal also secure visibility that appeals to customers. Our robust steel frame ensures construction is durable and safe forever. At Chunichi Construction, we collectively manage all processes from design, to production and construction all meeting the needs of our customers. As a result, we are well known for our quality, care, and cost reduction measures.